The Purple Finch
The Purple Finch has 2,416 finished square feet with 1,531 on the main floor and 885 finished square feet in the walk out basement.
As you enter into the foyer, the formal dining room is to your left, which opens to the kitchen and living room. The large granite breakfast bar makes entertaining easy. As you walk through the living room you will notice the high cathedral ceilings and LP fireplace. Continue walking out the six foot patio door onto the pressure treated wood deck with vinyl maintenance free railing. Deck floor can be upgraded to composite material.
This house has three bedrooms, two full baths, a two car garage and full basement.
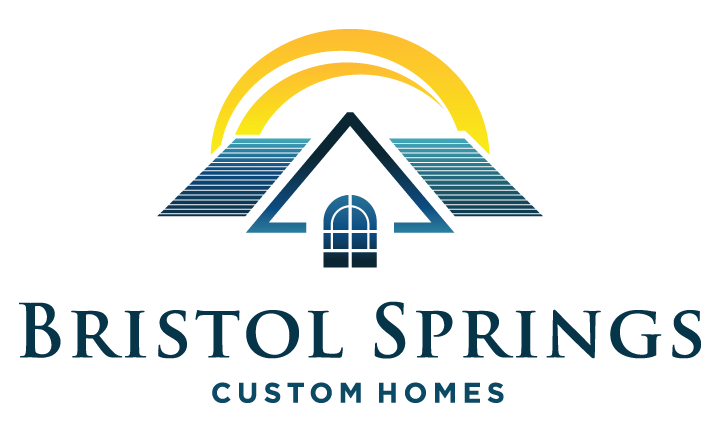
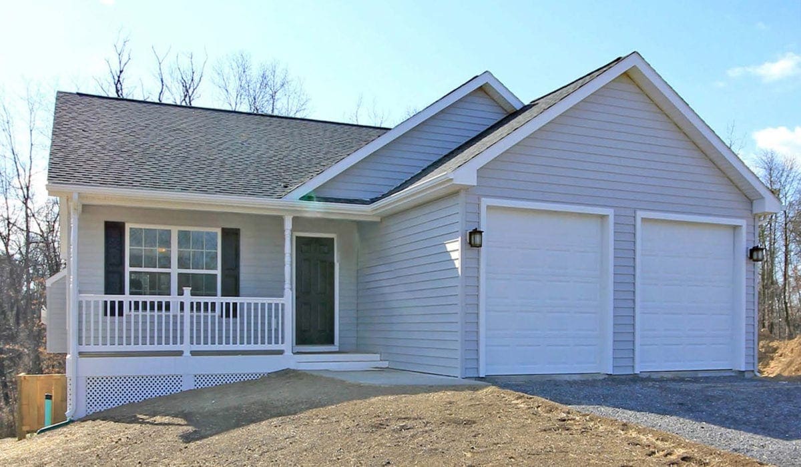
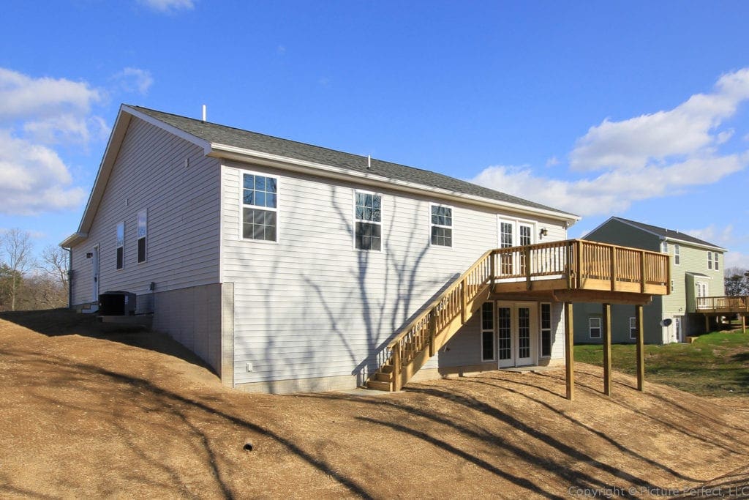
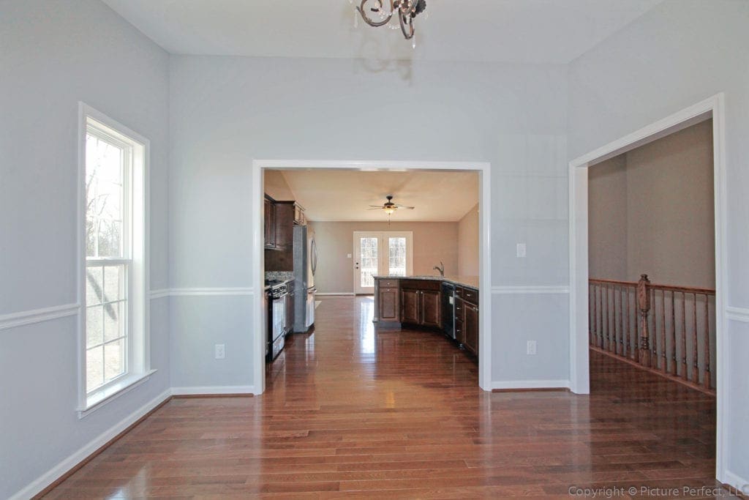
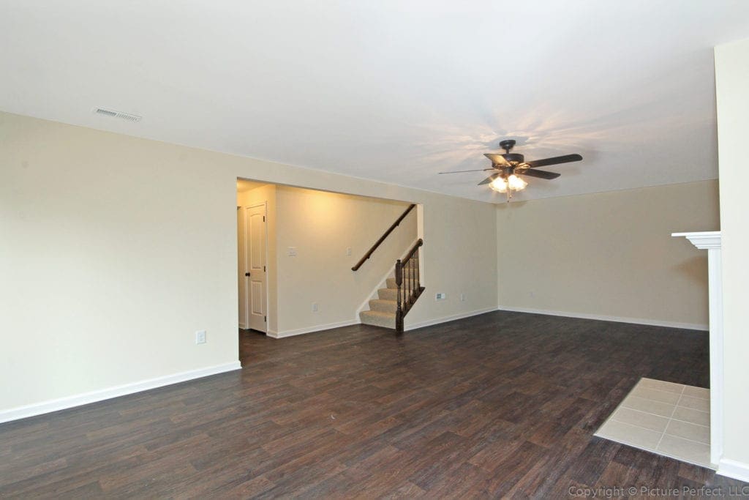
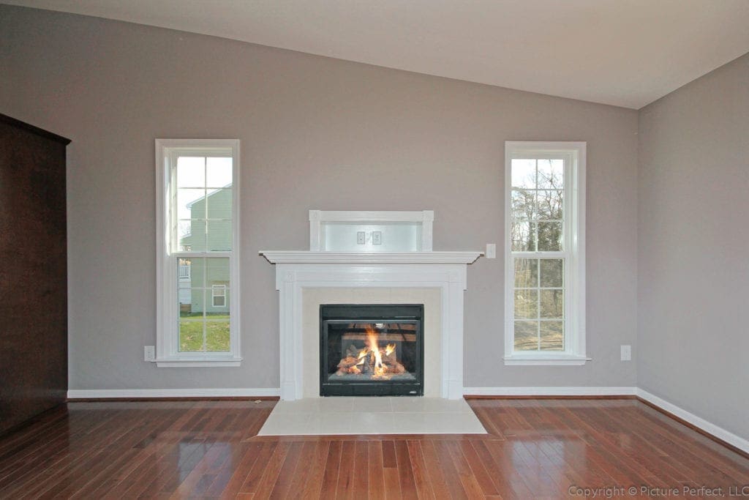
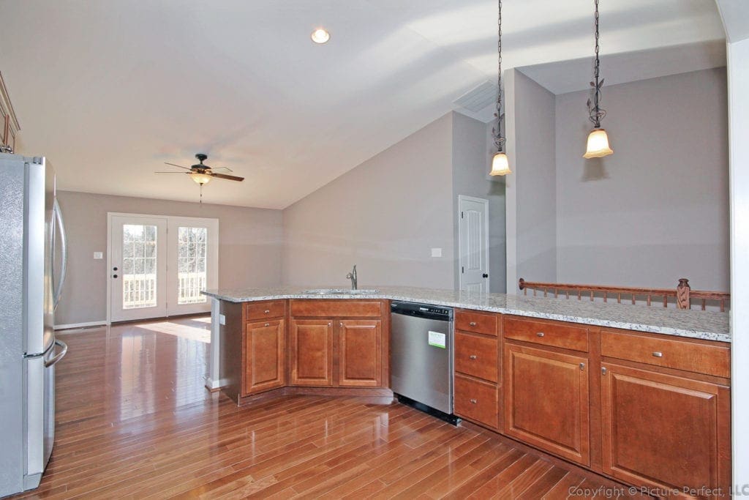
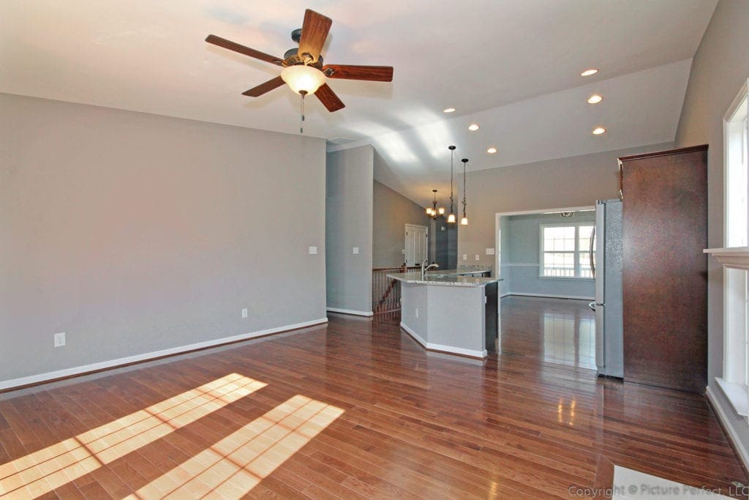
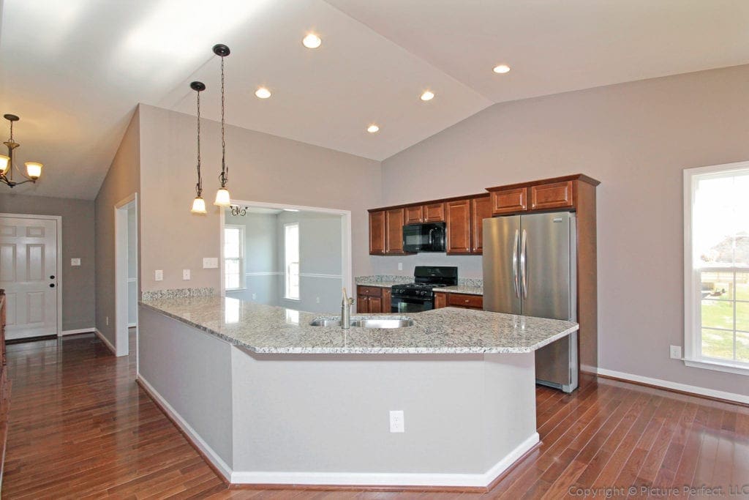
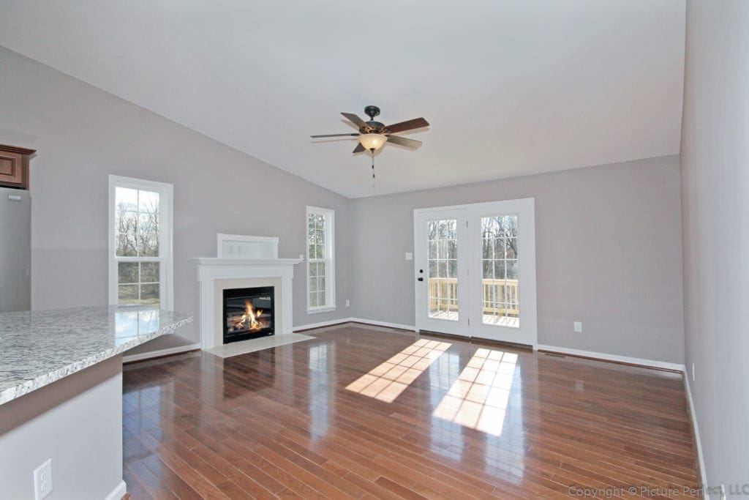
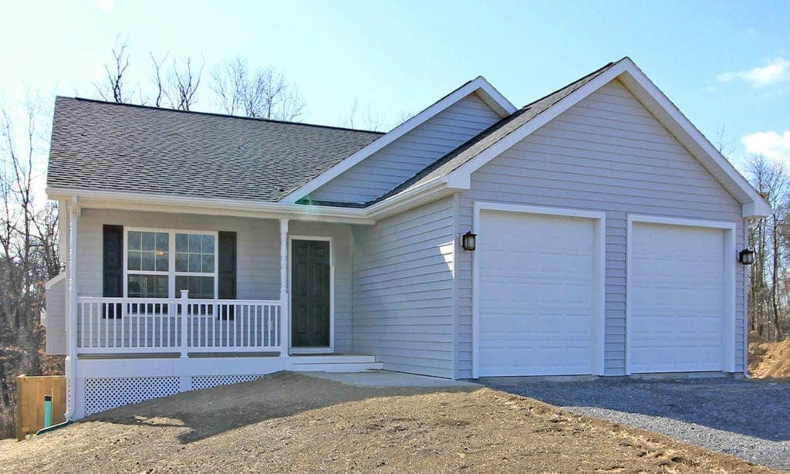

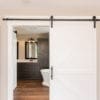
1 Comment