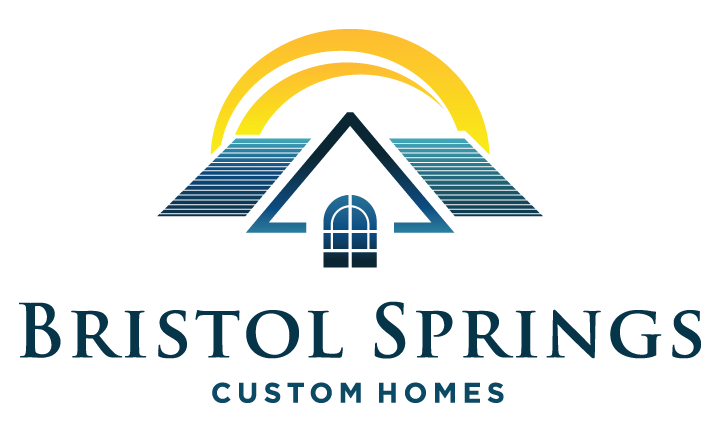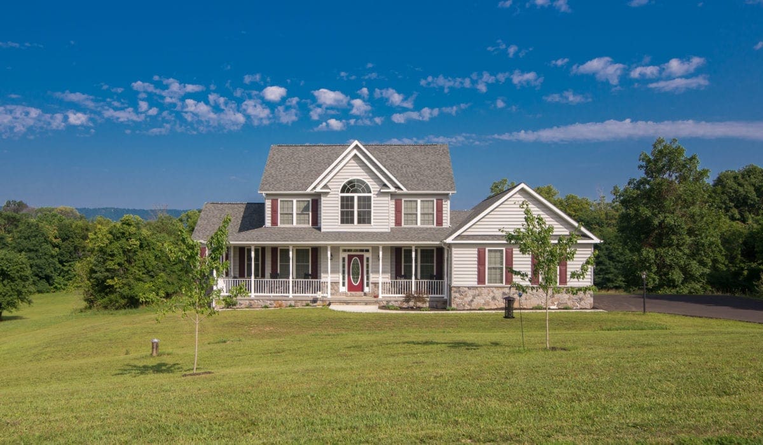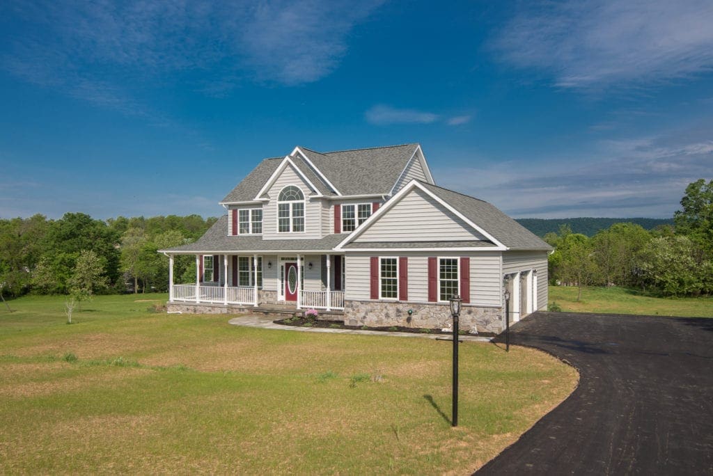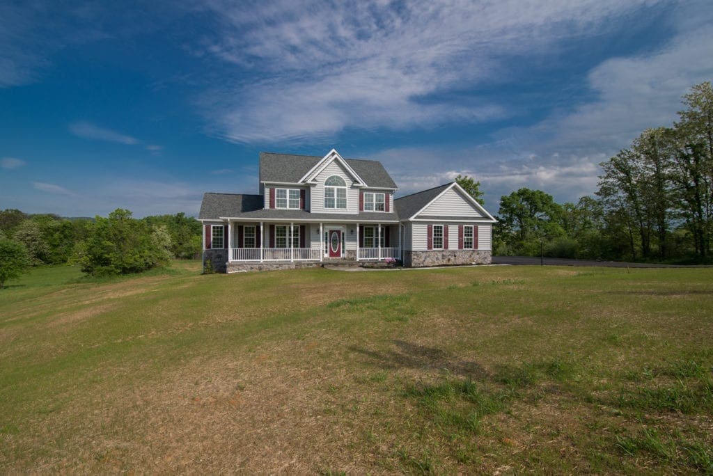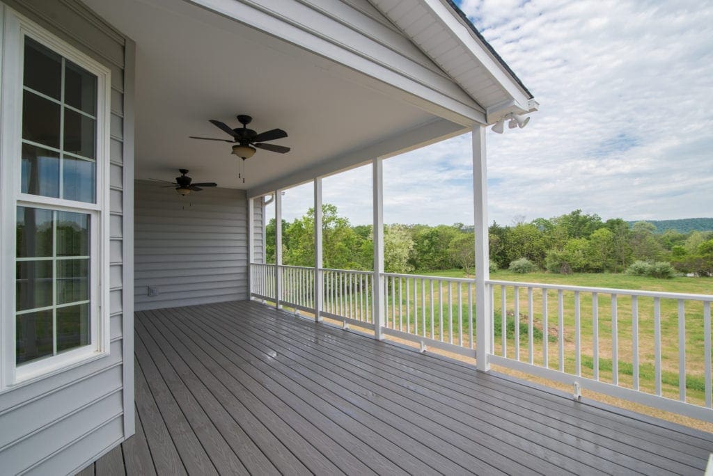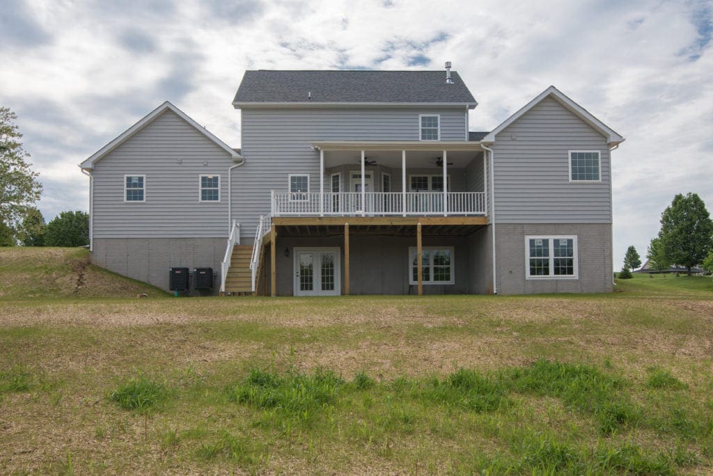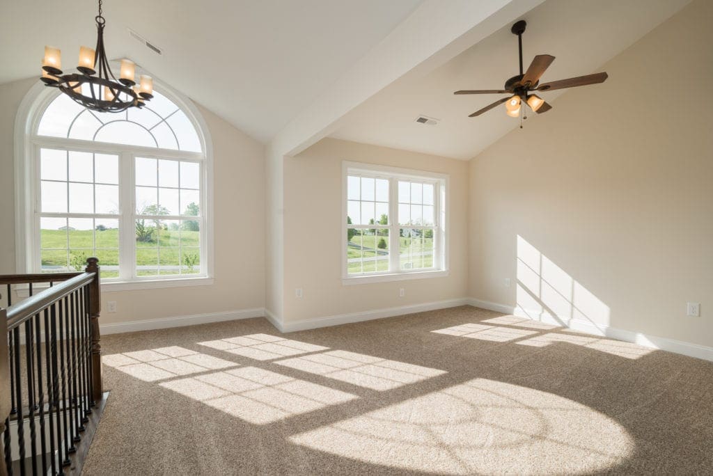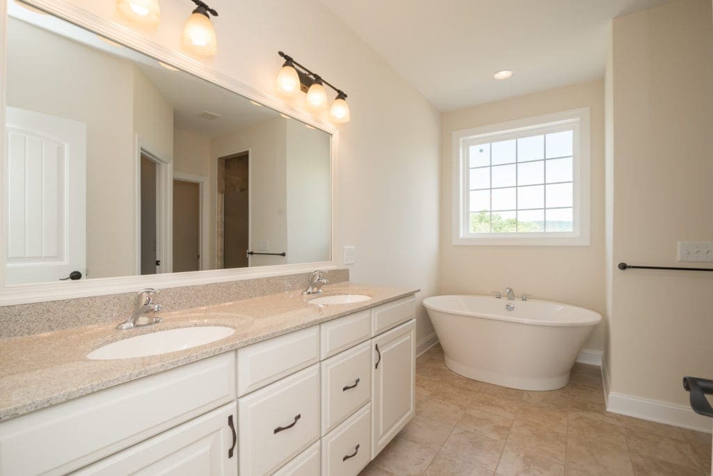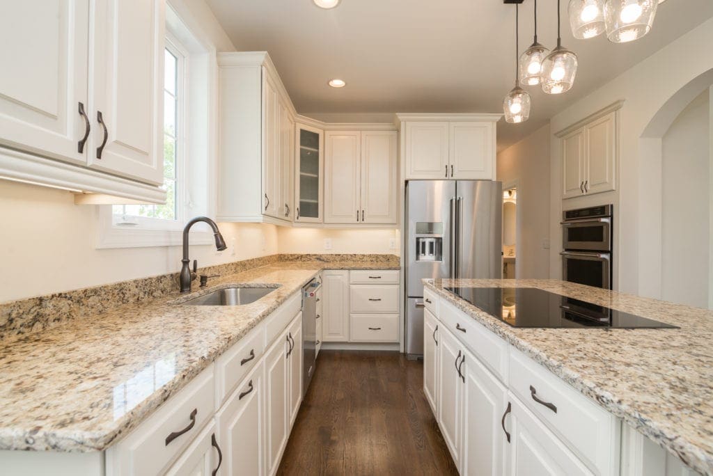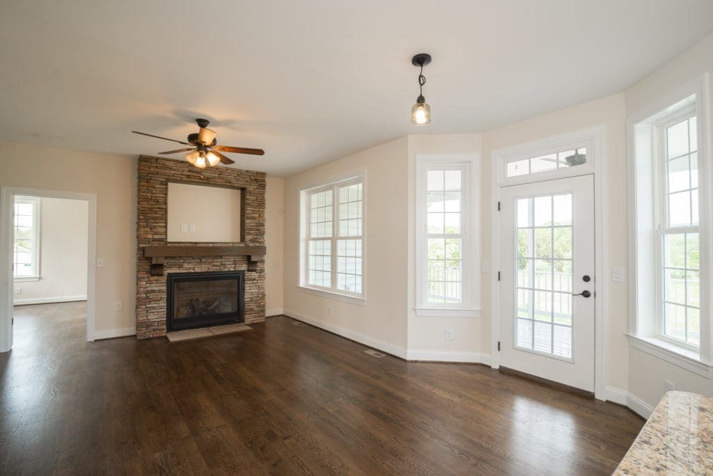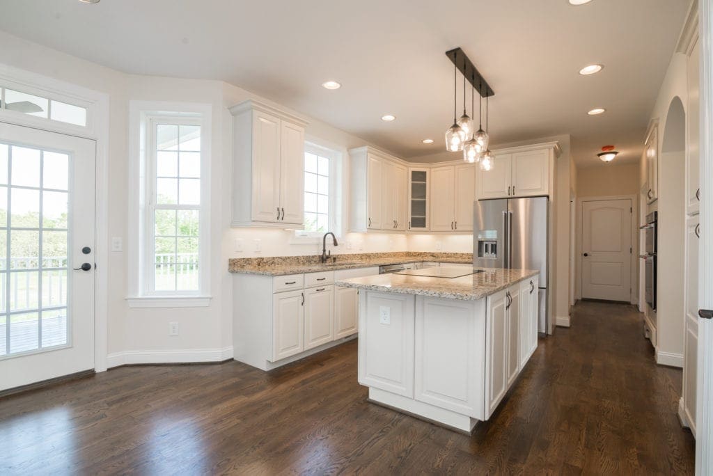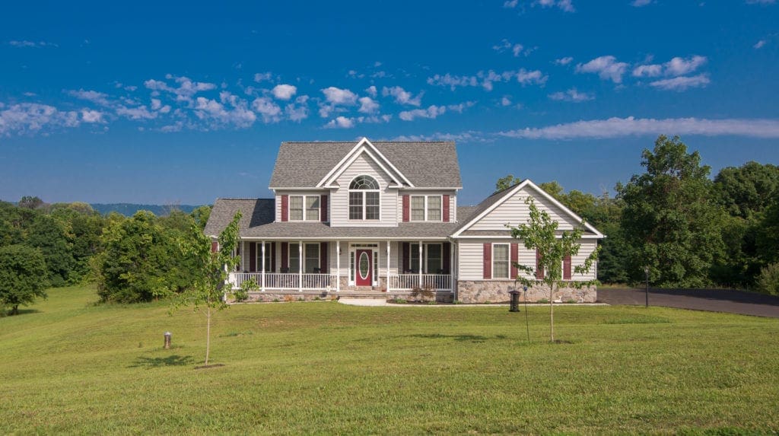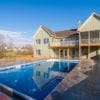The Sharon
The Sharon is another custom house that started with a blank piece of paper.
This house has 2,393 finished square feet with 1,515 on the first floor and 878 on the second floor.
Imagine sitting on your covered back porch under the whirling fans, looking over your back yard at the mountains. A wonderful customer lives in this house next to family. You can feel the charm of this home immediately. The wrap around front porch lends itself to a quiet warm evening sitting with family and friends.
As you enter into the foyer, the white oak stairs and stand in place hardwood floors catches your eye immediately. They flow past the study to the living room which is accented by a stacked stone fireplace.
The gourmet kitchen has a large island surrounded by glazed white cabinets.
This house boasts a first floor owner’s bedroom and bath.
