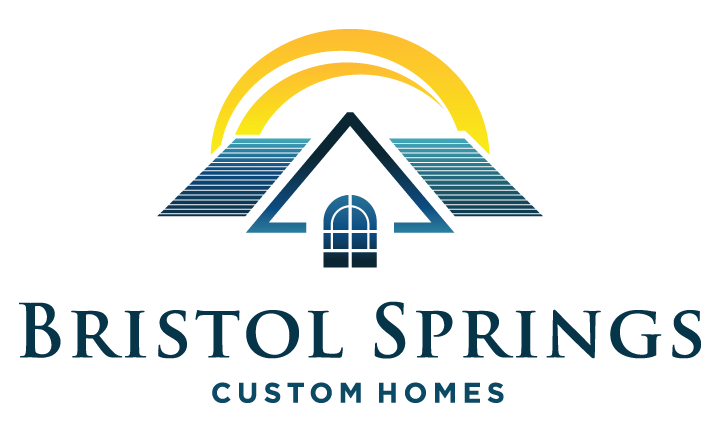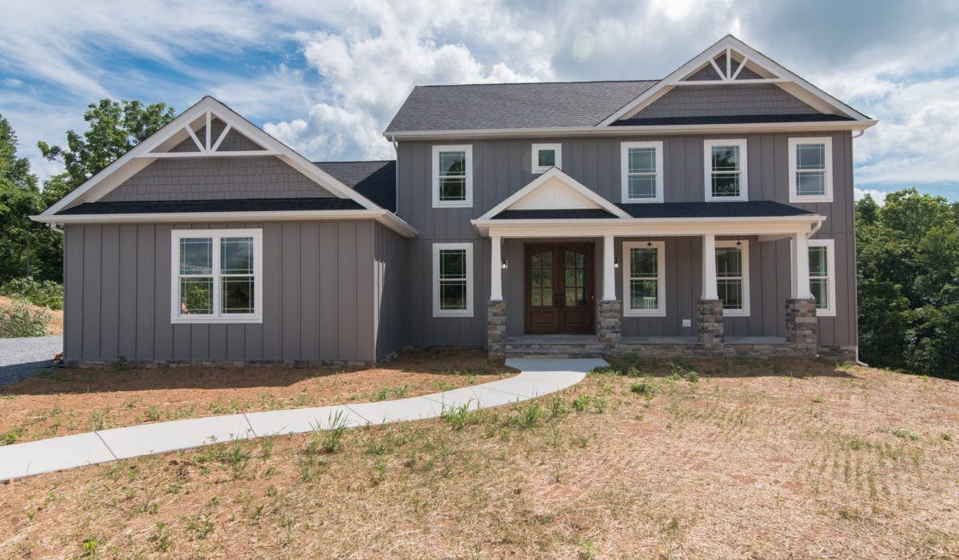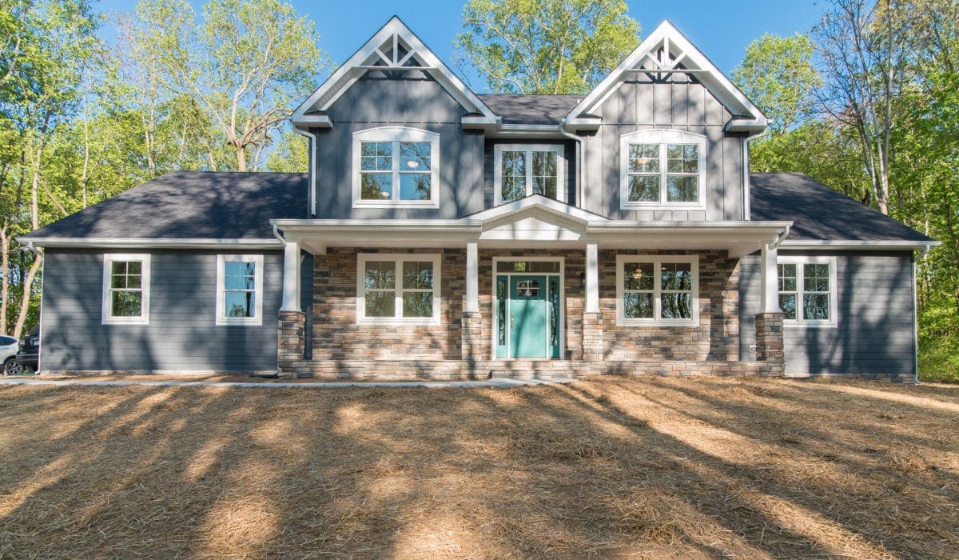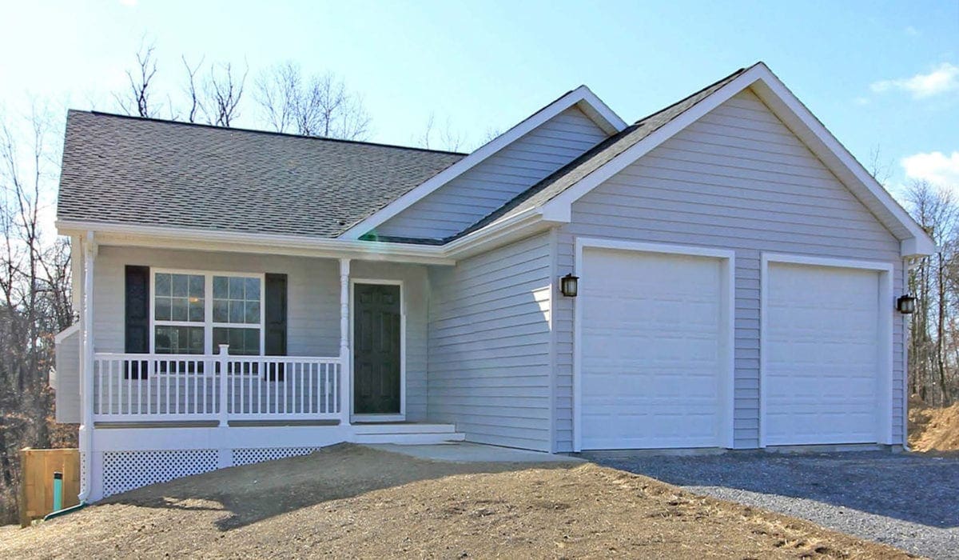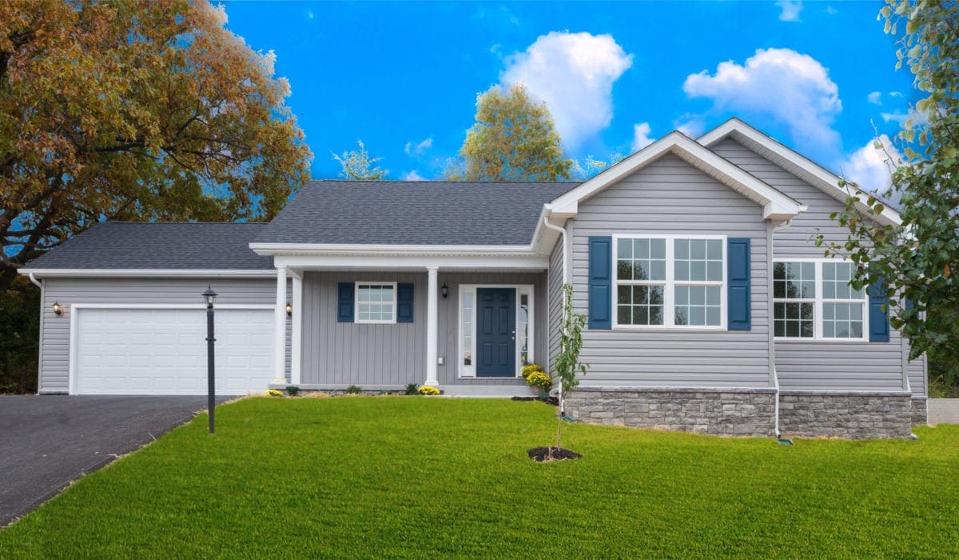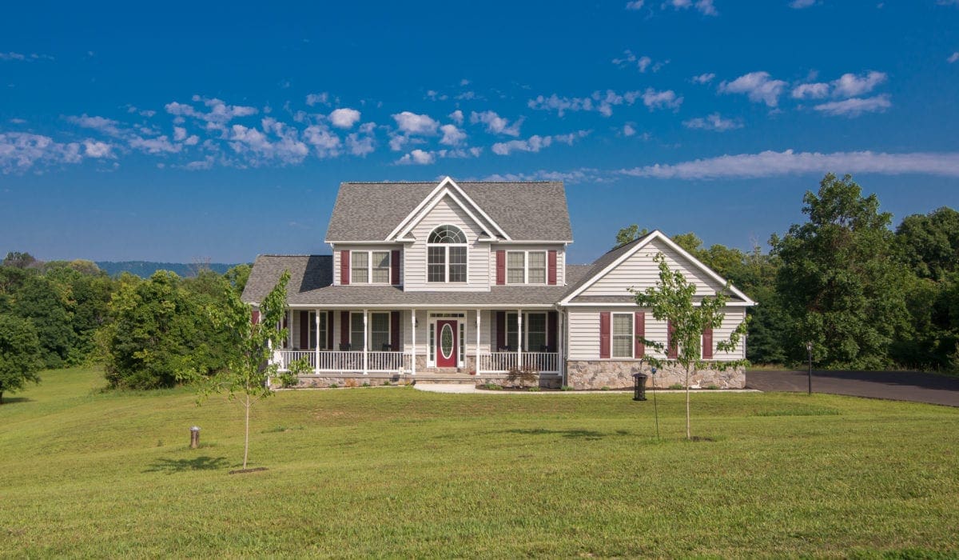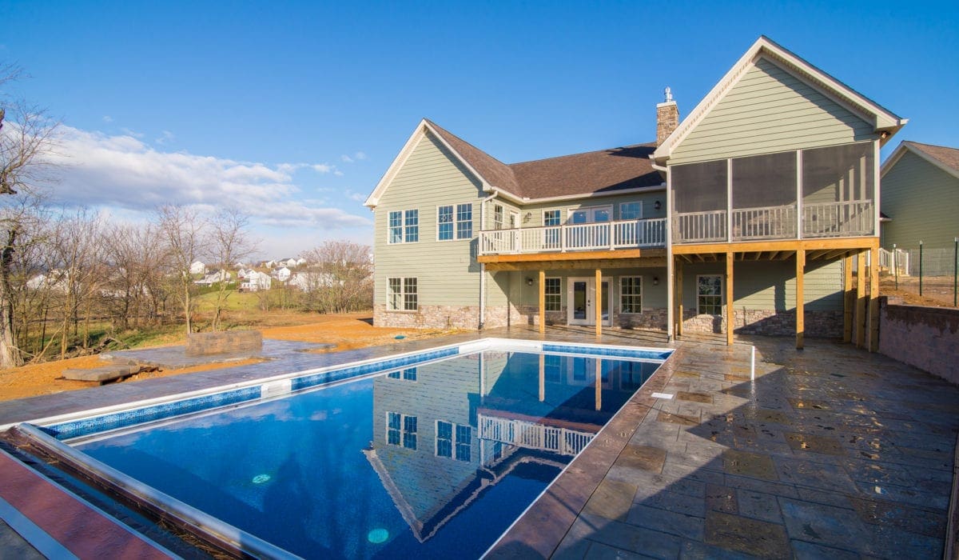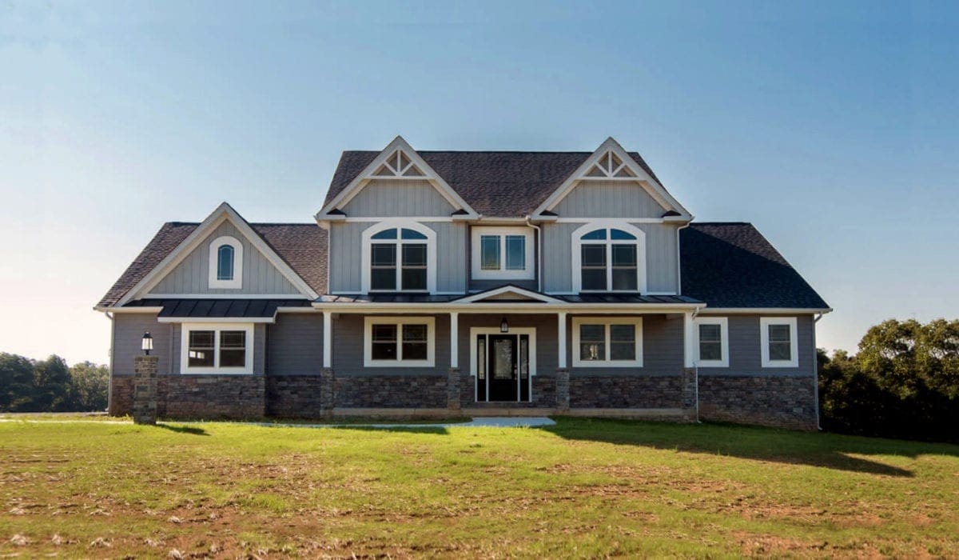The Stenack
The Stenack If utility with style has a face, our custom-designed “The Stenack” is the perfect representation of it. This house has 2 floors, comprising an open-plan living room, 5 bedrooms, 5 1/2 bathrooms, a basement, a porch, a laundry nook, and a garage for car. Pastel-colored walls and cabinets [...]
