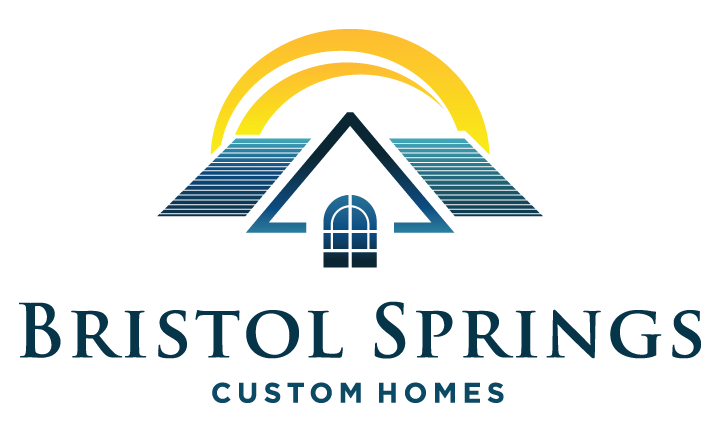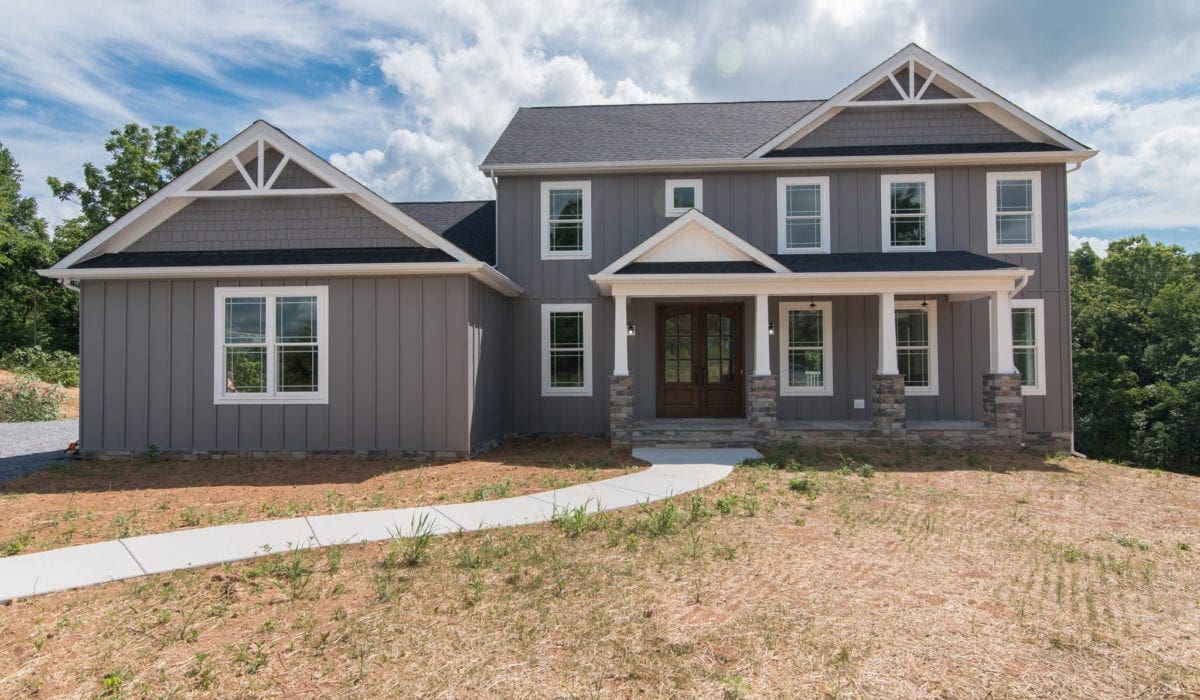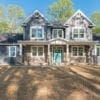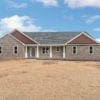The Stenack
The Stenack
If utility with style has a face, our custom-designed “The Stenack” is the perfect representation of it. This house has 2 floors, comprising an open-plan living room, 5 bedrooms, 5 1/2 bathrooms, a basement, a porch, a laundry nook, and a garage for car.
Pastel-colored walls and cabinets with dark floors and beautiful pendant lights are creating a lovely ambiance throughout the house. The right placement of windows is giving a very fresh look by introducing plenty of sunlight; it is also making the place look spacious. A couple of barn-style sliding doors are added to incorporate a more traditional style.
As the current pandemic scenario has increased the importance of office spaces in homes, thus considering it, we have also created a space for study on the first floor, with wide windows opening outside. The well-designed bathrooms have snail showers and large soaking tubs for you to start or end your day in peace.
This house also has a beautiful porch with stone columns to provide a spot where you can sit and chat while enjoying the nature outside. With all this is the package, this house ensures a living experience that you’ll never get enough of!



