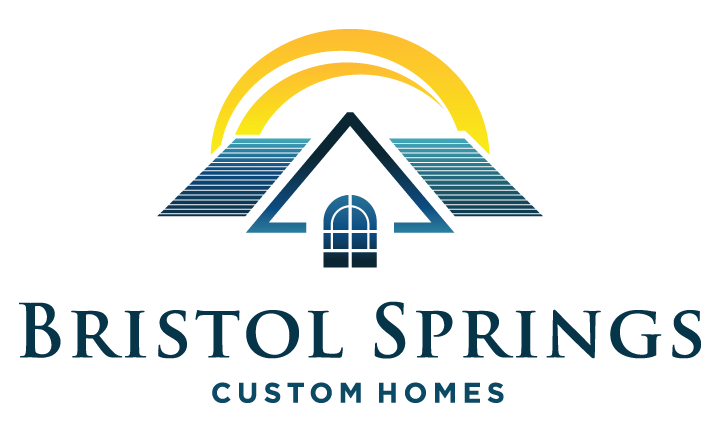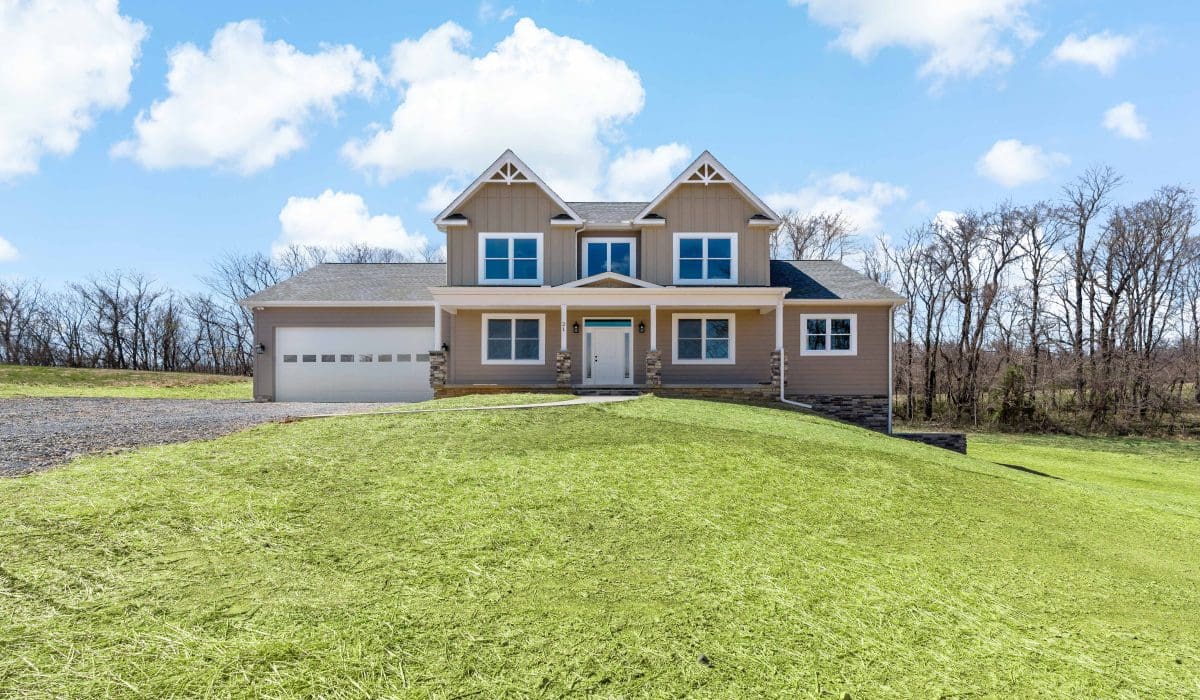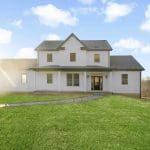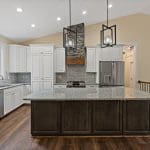The West Virginia
Welcome to The West Virginia, a gorgeously designed two-story colonial. The outside of the home boasts premium vinyl and a custom stone skirting. The front door with transom windows and sidelights sits in the center of the front porch that is flowered with white pillars with coordinating stone bases.
As you enter the home, the luxury vinyl that runs through the home coupled with the thoughtful touches will transport you to a place of ultimate serenity. To the left of the foyer sits a laundry room, mudroom, and entrance to the two-car garage. To the left, a flex space, perfect for a home office or playroom. Continuing through the hallway toward the kitchen, you will pass a half bath, ideal for guest use.
Immerse yourself in the natural light springing through the space as you enter the open concept kitchen/living room area. The two doors with transoms and a sidelight combined with the tri-windows and clerestory windows near the ceiling illuminate the space granting nothing but tranquility! The kitchen is complete with plenty of custom white cabinets and a hidden walk-in pantry with custom standard oak shelving, automatic lighting, and a countertop, great for microwaves or coffee machines. From the granite countertops and contrasting gray kitchen island, to the stainless-steel appliances, this kitchen glistens!
Off the kitchen, enjoy a cup of morning a joe in the breakfast nook overlooking the forest below. Moving toward the living area, a grand fireplace with handpicked stone and wainscoting reaching to the vaulted ceiling, this space is teeming with splendor! The doors on either side of the fireplace give access to the covered porch style patio with a stylish ceiling fan for those hot summer days.
Enter the primary suite on the first floor, offering large tri-windows with 6-inch sills and a client designed double walk-in closet on either side of the vestibule leading to the ensuite bathroom. This space is complete with indulgent soaking tub, stand-up shower with custom glass framing, double sinks with marble countertops, and clean white vanity style mirrors topped with chic light fixtures. The second floor offers two bedrooms with a shared bathroom hosting a private water closet. A third flex room sits on the opposite side of the overlook hallway along with a full bathroom.
From the carefully placed outlets to the carefully picked flooring, tiling, and stone accents, The West Virginia is a meticulously cultivated sanctuary that is sure to offer a life of comfortable extravagance.



